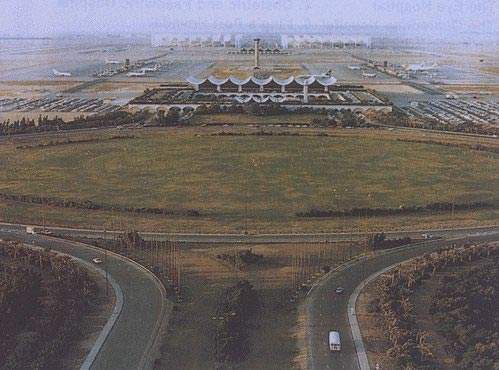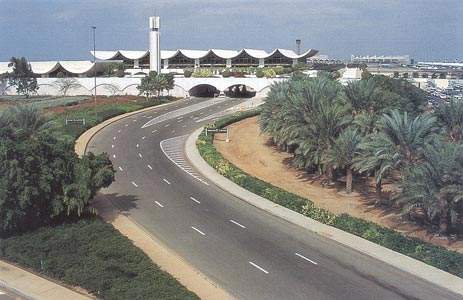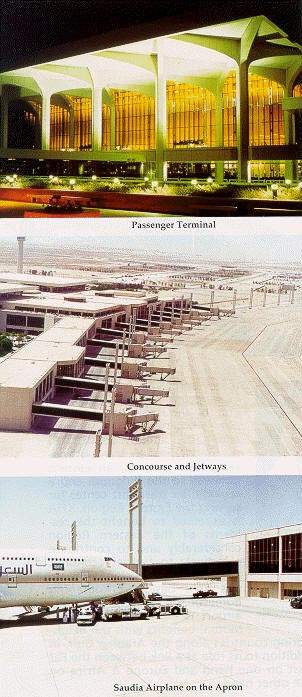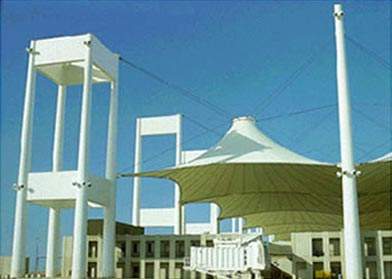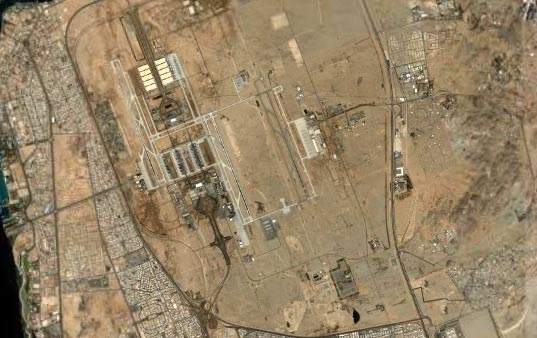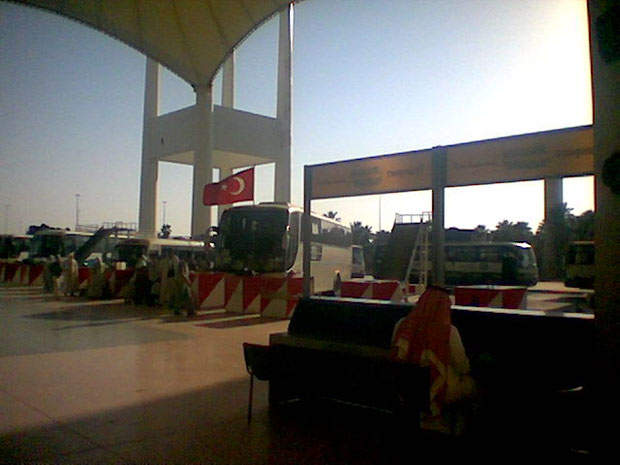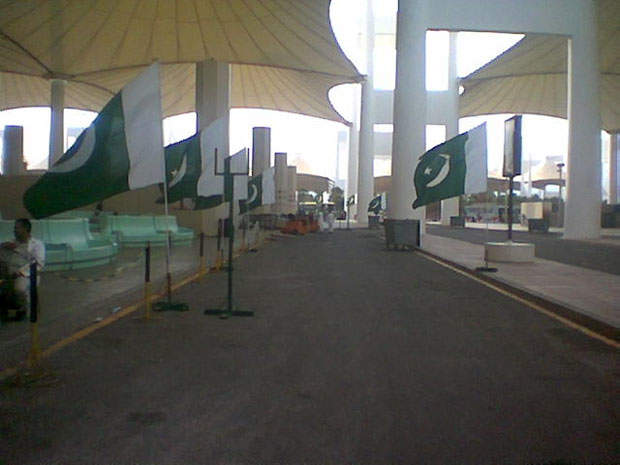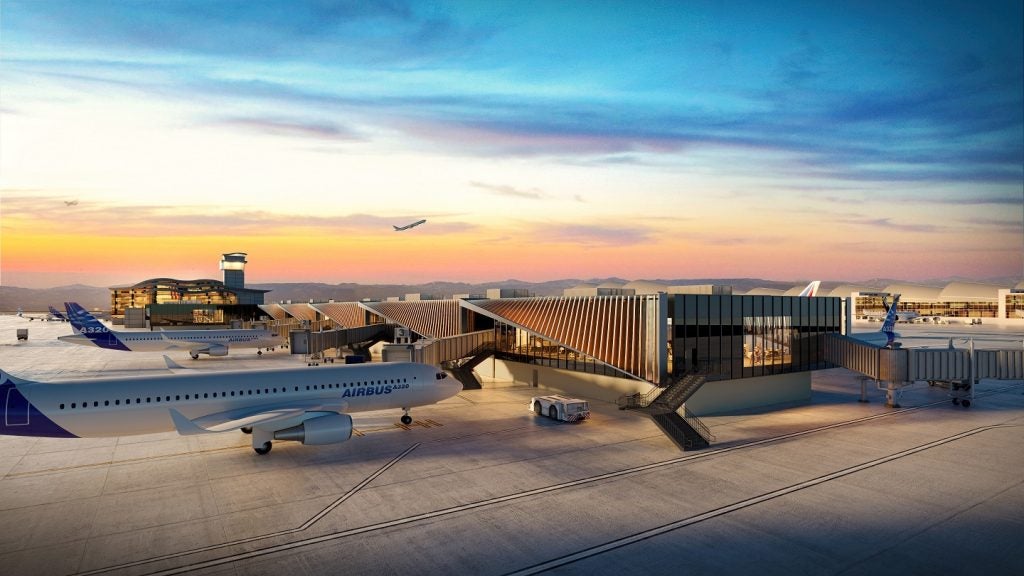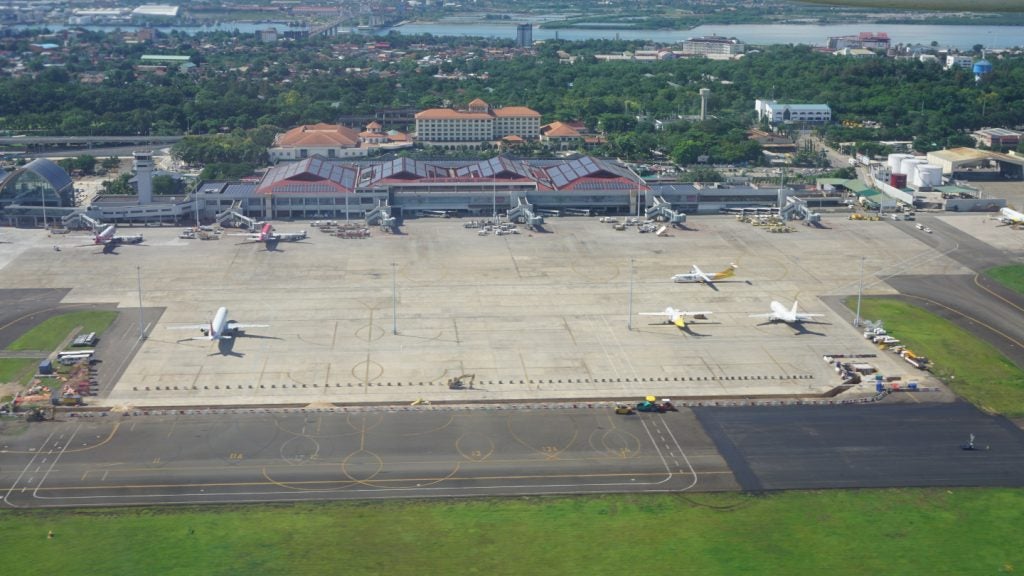King Abdul Aziz International Airport in Jeddah is the third largest and busiest airport of Saudi Arabia. It handled 17.8 million passengers in 2010. The airport is the gateway to Saudi Arabia for a large number of pilgrims. It is close to the cities of Mecca and Medina, two of the holiest sites in Islam.
The airport provides facilities required for the service of pilgrims and those who visit the country to perform Umrah. The north terminal is used by the various international airlines that fly into the airport. The south terminal is reserved for Saudi Arabian Airlines flights only. The airport as a whole serves around 12 million passengers a year.
During the 2005 Hajj (pilgrimage) season, the airport received 3.5 million travellers and around two million pilgrims. The average annual growth of passenger traffic of the airport has been 5.8% since 1999. It is expected that the traffic will be up to 23 million passengers per year by 2020.
To handle the increasing number of passengers, the airport is being expanded in three phases. The first phase commenced in 2004 and is designed to handle 30 million passengers annually. It is expected to be completed in 2014. Phase two is designed to handle 43 million passengers annually and is scheduled for completion by 2020. The third phase will handle 80 million passengers annually with scheduled completion in 2035.
The Hajj Terminal
The Hajj terminal, which was built when the airport was first opened in 1981, is used only during the Hajj season. It caters to Makkah (Mecca) bound passengers only. The terminal is the fourth largest in the world with a floor space of five million square feet (465,000m²) and is positioned on a site of over 100 acres (405,000m²) of ground area being well known for its signature tent-shaped roof.
The Hajj terminal roof is not a tent, but consists of a white PTFE-coated fibreglass membrane (one of the largest structures of this kind type in the world). Each of the semi-conical roofs was constructed from 4.6m² of the fibre-glass material, which because of harsh sandstorms in the area is self-cleaning and has a life expectancy of 30 to 50 years.
The Hajj terminal consists of two rectangular, two-storey, air-conditioned buildings (these contain airport services such as: immigration, customs, baggage reclaim areas, check-in counters) and also rectangular platforms, which are covered by the ‘tent form’ rooves. The building has a central spine, providing an entry road for buses and taxis.
The 210 rooves are supported by a tensioned support cable suspended from a grid of 144 epoxy-coated 50m steel columns, which taper from 2.6m diameter at the base to 1m at the top. The base of the fabric is suspended about 20m above the floor. In addition, there are thirty-two radial steel cables rising a further 12m attached to a 4m-diameter tension ring, allowing this large roof structure.
The material of the roofs was designed as a translucent material but it is made for low transmission of heat (only 7% of light is allowed through) keeping the temperature down to around 80°F when the exterior temperature is over 120°F.
The terminal also has its own mosque, and can accommodate over 80,000 travellers at one time. The terminal is used by a variety of airline charters during the Hajj season, the only airline not using its facilities is Saudi Arabian Airlines since it only uses the South Terminal at the airport.
Geiger Berger Associates, Schlaich, Bergermann und Partner sbp and Skidmore, Owings & Merrill were the structural engineers for the project. Hochtief was the general contractor. Nippon Kokan was responsible for the steel work and Birdair provided the membrane material.
Hajj Terminal Sound System
The Hajj terminal sound system was upgraded in mid-2007 with the system being designed by Citytec Mediatronics-ME and including the Renkus-Heinz Iconyx IC24 column speaker. Phase I of the sound system upgrade was completed prior to the 2007 Hajj and phase II was finished shortly after.
The sound system was designed to conduct important voice announcements over the background noise generated by up to 80,000 people in the Hajj terminal at any one time. The system also uses an automatic announcement system from Sittig Industrial Electronics / Germany to make announcements in multiple languages.
The audio distribution for the system uses a Klotz Digital Vadis triple eight framework (real-time system), which can play simultaneously eight different announcements to any number of zones around the terminal.
Related project
King Fahd International Airport, Saudi Arabia
King Fahd International Airport (KFIA) is located in Dammam – the capital city of Eastern Province, Saudi Arabia. Occupying about 776km² of area, it is the largest airport in the world.
The Royal Terminal
The Royal Terminal was completed in 2003 and is a completely self-contained terminal for the exclusive use of the King of Saudi Arabia, other members of the Royal family, and their personal guests, including visiting Heads of State.
The facility and its large parade grounds are designed to handle state functions, ceremonies and international events. The building is divided into three zones. A reception hall characterised by a high tent-shaped ceiling, clad on the exterior with a copper roof, occupies the centre zone. It separates the administration, press and VIP women’s areas to the north from the Royal suite, lounges and VIP men’s areas to the south.
Runways
The airport has three runways, in addition to taxiways parallel to the runways. A distance of 2,146m separates the two parallel runways to facilitate simultaneous take-off and landing operations by aircraft as large as the A380. Runways include: 16L/34R (12,106ft, 3,690m), 16C/34C (10,825ft 3,299m) and 16R/34L (12,467ft 3,800m).
A road for Ground Support Equipment (GSE) runs along the western side of the central terminal and is designed to allow access to aircraft and to facilitate the movement of baggage vehicles. Studies were carried out to determine if the specification of the runways is sufficient for the extra weight of the A380.
King Abdul Aziz Airport expansion plans
Major elements of the airport expansion include construction of a 670,000m2 passenger terminal complex with a twin crescent footprint. It will include 46 contact gates, 94 boarding bridges, lounges, an airside hotel, food and retail facilities. The terminal will be able to handle double deck A380 and include a baggage handling system with nearly 60km of belts. Automated People Movers will link the new terminal with other facilities of the airport.
The expansion also includes construction of a transportation centre featuring a rail station, a 136m high air traffic control tower, taxiways, roads, tunnels, utilities networks, support facilities, fuel tank farm, internal gardens and walkways.
Improvements and upgrades to the existing infrastructure at the terminal is part of the airport expansion. The south and north terminals will be upgraded to increase space and enhance customer service. Airfield facilities including the runways and taxiways, and the ground lighting and landing systems will be upgraded.
Background and funding
King Abdul Aziz International Airport, which was first opened in 1981, has been under expansion since the project was announced in September 2000.
Due to designs and planning taking longer than usual the main expansion project construction activities were not started properly until 2003. Funding was no problem, with the expansion programme being awarded SAR4bn ($1bn) in 2000.
The Saudi Civil Aviation Authority signed a $1.5bn agreement with Bechtel-Saudi Arabia and Dar Al-Riyadh for the expansion of the King Abdul Aziz International Airport in Jeddah in 2003.
Design services contract
A design services contract was signed by the Netherlands Airport Consultants (NACO), a Dutch consultant company specialising in airports, in 2001.
NACO carried out designs for the complete renovation of the existing station hall, two new passenger terminals for domestic and international arrivals, and a docking pier with 32 passenger gangways linking the terminals with aircraft. The designs were completed in February 2002. The contract also included some ground water studies and financial appraisal.

